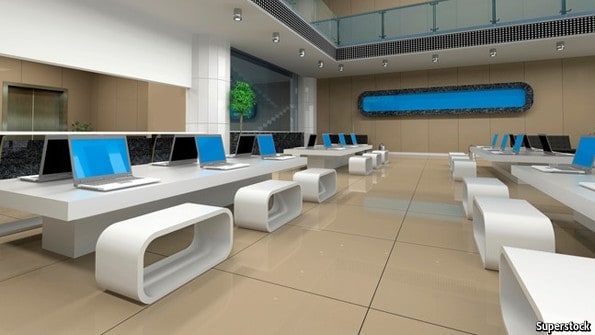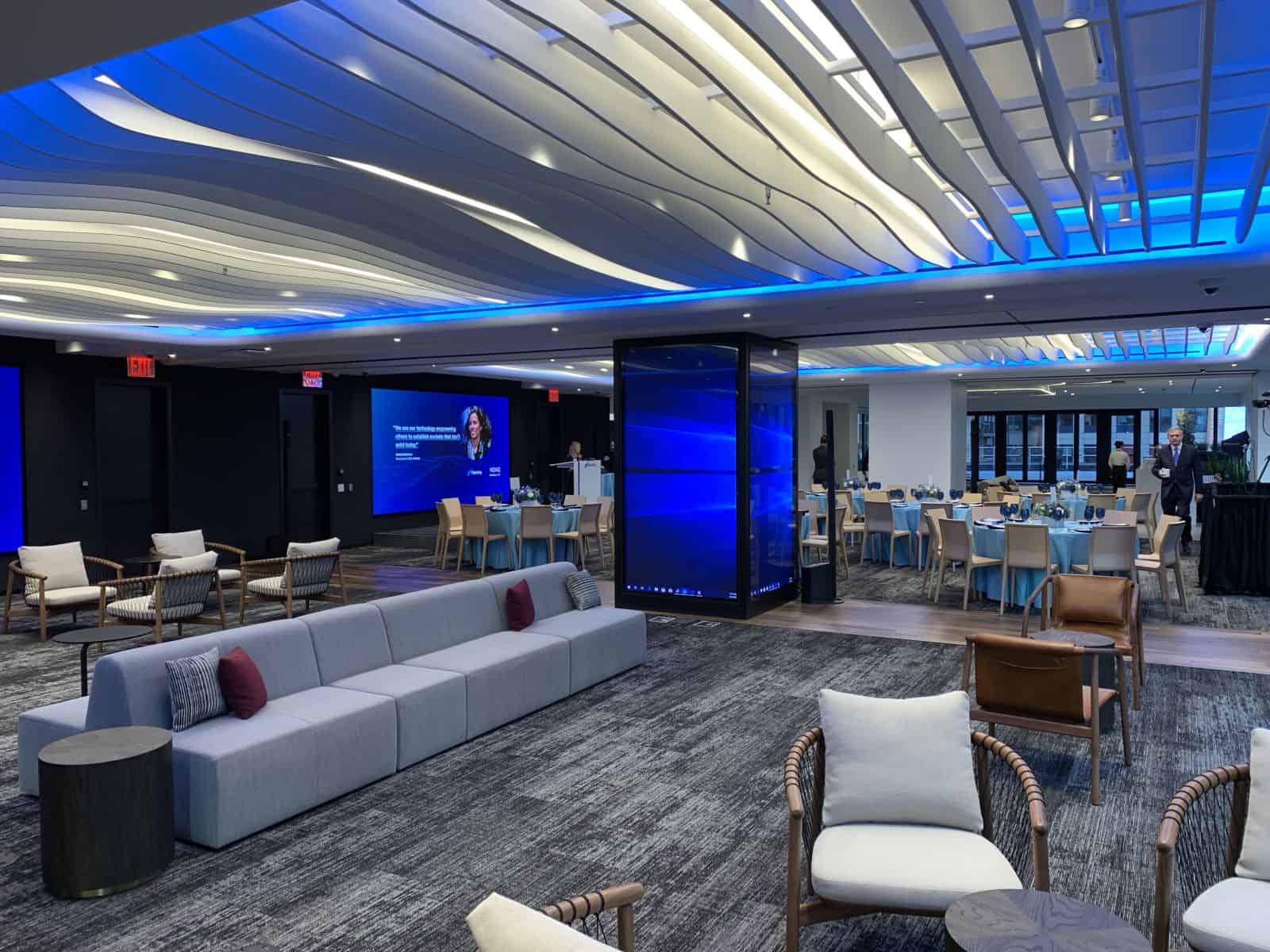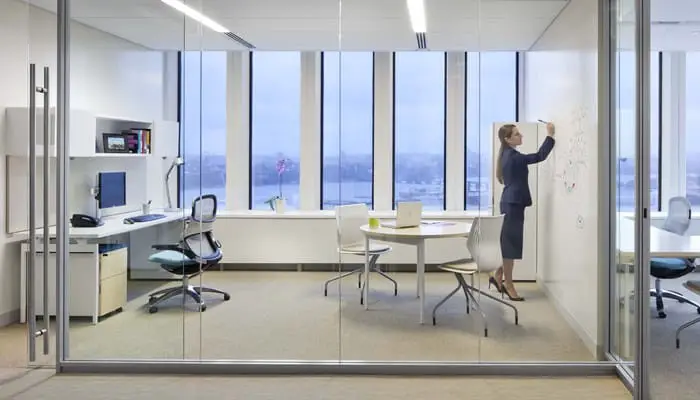Office work demands a lot of physical and mental exertions. Usually, the main activities of any corporate job happen at the workstation or office desk.
So, how big is the standard corporate office?
Employees That Require Offices:
ï‚· President (400 sq. ft.)
ï‚· Vice presidents (200 sq. ft.)
ï‚· Managers (150 sq. ft.)
Employees That Require Cubicles:
ï‚· Engineers (175 sq. ft.)
ï‚· Accountants (150 sq. ft.)
ï‚· Secretaries (125 sq. ft.)
ï‚· Customer service agents (125 sq. ft.)
ï‚· Programmers (125 sq. ft.)
Employees in an Open Space:
ï‚· Data entry (125 sq. ft.)
ï‚· Clerks (125 sq. ft.)
ï‚· Temps (100 sq. ft.)
Permanent Rooms and Spaces:
ï‚· File room (200 sq. ft.)
ï‚· Storage room or library (200 sq. ft.)
ï‚· A mailroom (125 sq. ft.)
ï‚· Workroom (125 sq. ft.)
ï‚· Reception area (100 sq. ft. plus ten sq. ft. per individual waiting)
ï‚· Lunch or break room (75 sq. ft. plus 25 sq. ft. per individual seated)
ï‚· Conference or meeting room (50 sq. ft. plus 25 sq. ft. per individual seated)
Workstations may vary in size up to the most extreme, and the real measurements and design will shift contingent upon the size, functional prerequisites, and accessibility of rooms. The tallness of the boards suggested for workspace detachment is a limit of 1.37 m (54″). This enhances ventilation.

What is the Average Workspace Requirements?
Space requirements vary significantly by the enterprise, industry, and geographical location (a densely populated area vs. sparsely populated area). (We have written a related article – What’s the Average Per Person Square Footage of Office Space and 6 Tips to Maximize a Small Office)
Open Space: In this situation, there is no privacy. Everybody sits together in a big room, in clusters, cubicles or at a desk.
Traditional Hard-wall layout: This is composed of private offices, big conference or meeting rooms, plus support rooms like kitchens, file rooms, libraries. Financial institutions and law firms prefer this kind of arrangement. It is up to you to come up with a suitable office layout that suits your business- open area, closed area, or a combination of the two.
The estimates below indicate the different layout that may be suitable for your business- the number of sq.ft. Per individual or operation that applies to the most organization. You can see this requirement as what is obtainable everywhere. Nevertheless, they can be adjusted upward to offer a more spacious arrangement or downward to create efficient use of the work area.
Do not forget to factor in other vital areas relevant to your business operations. If you require advanced technology, a server room or computer room may be an essential requirement. Read our article on 6 Tips to Maximize a small office
Cost Determination
You can consult your real estate advisor to find out the cost of space per square foot. This will enable you to determine your essential requirements, and ensure the space you want to situate your business operation is cost-effective.
Growth is inevitable. Never forget to add square footage that you already estimated to prepare for future growth (for example, 5%, 10% or 20%) .
· Fixed Employee: maximum of 4.5 m². Workers who are at their work area over 60% of the day. Examples are policy analyst, clerical specialist, call center agent, translator
· Flexible Employee: maximum of 3.0 m². Workers who are at their work area roughly 40% of the day. Examples are account official, analyst, auditor, manager, knowledge worker, administrator, translator, inspector.
· Free Address Employee: maximum of 1.5 m². The idea of the employee’s work does not expect them to have an individual devoted workstation in the workplace. They, for the most part, work off-site and will drop in for short measures of time on an intermittent premise to meet with associates, or to talk about tasks. Examples are customer service specialists, remote workers, consultants, regional representatives, full-time teleworkers. It ought to be noticed that the free location workstations are not allocated to a particular worker.
The workstations vary in size up to the most extreme, and the real measurements and design will shift contingent upon the size, functional prerequisites, and accessibility of room. The tallness of the boards suggested for workspace detachment is a limit of 1.37 m (54″) expressing that lower boards take into consideration expanded light dispersion and wind current and give situated privacy. The Fit-up benchmarks likewise show that “the decreased measure of the room utilized for individual workstations gives customers the adaptability to establish collaborative, teaming and open conference area.” (Read on how we compared Workplace Flexibility and Job Satisfaction in this article.)
in this article.)

How Much Office Space is Required?
There is no customized answer to this question. It is also not a simple question though it looks like it. The answer affects different aspects. These aspects are:
Work Nature. If a significant part of the day at work is spent on meetings, field assignments, site visits, and consulting, a smaller workspace may be perfect.
Nevertheless, for employees who spend a more substantial part of their time at their desks, the small work area may bring discomfort as a result of a feeling of imprisonment. If an employee’s job requires frequent meetings or multiple references for materials during the consultation, writing, research, etc., or demand the use of different office equipment (e.g., multiple computer screens) may be allowed more work area.
Our perception of space is a function of culture. North Americans, Canadians, and Northern Europeans believe in the adequate personal workspace. For people with cultures from densely populated regions of the World, less space may be regarded as sufficient. Workspace management could be controversial in a multi-cultural environment.
A corporate climate. Employees sometimes perceive a work area based on the comparison. They believe their superordinates should have a larger workspace. However, it does not matter the size of the work area; if it is not equivalent to what the colleagues or coordinates have, it will be considered small.
Individual Perception. The amount of work area available could generally have a psychological impact or meaning. Human beings are naturally wired to acquire more space as it may mean importance, authority, power, or respect. Our workspace in the corporate environment communicates our status in the organization.
Anthropometry (body dimensions). The actual workspace requirements are dependent on the shape and size of the employees. This is because they all have to be accommodated and be enabled to move without any limitations in the corporate environment. Also, it has to do with whether they are productive or not.
What is Office Ergonomics?
Ergonomics studies the type of work you do, the environment where the work is done, and the equipment employed to carry out the job. Workplace ergonomics aims at optimizing the workspace to suit you and the job you do.
A workspace is any area where an individual’s work is carried out. This includes traditional workstations and non- traditional work stations. Examples are vehicles, home offices, and temporary areas, as well as accessories, furniture, environmental situations, equipment, and psychosocial work conditions within these areas.
Other features, aside from the physical arrangement of the workspace and furniture, will also include design, relocation, or reorganization.

Seven Questions to Ask When Determining Workspace:
1. Does the work area offer acoustical privacy( for instance, can individuals working there talk privately, based on the required level of confidentiality; do conversations and noises interfere with performance and concentration; do conversations and noises hinder clear comprehension during communication at work or when using mobile communication devices?)
2. Are the office walls permanent (that is fixed) or it is an open work area in a spacious corporate environment?
3. Is visual privacy provided by the workspace?
4. Can each worker personalize workspace?
5. Is natural or artificial lighting provided?
6. Is the layout of the workspace designed to enhance the interpersonal relationship?
7. Is there space for equipment or storage( for instance, immediate access to files, or a spare computer display)?
Four Tips to Organize Your Office.
1. Purge your office
Each real change begins with a purge! De-clutter those space and dispose of any unimportant thing that does not enhance your efficiency. Concentrate on one territory at any given moment, get motivation from magazines, Pinterest, and different sites on the sort of workspace you’ll require. Take out superfluous furnishings, documents, and arrange items based on their classifications and usefulness. Completing an ‘office purge’ will enable you to break down the things that you have to keep or dispose of.
2. Organize with Colors and Labels
Pick an appropriate marking and shading framework for your office. Set aside the effort to name racks, organizers, containers, and drawers. This marking procedure encourages you to place things in the correct places and decreases the danger of losing important files.
3. Use Storage Boxes and Containers
Storage boxes are lifelines! You can store nearly anything in compartments to enable you to remain composed. Plastic holders and cardboard boxes are ideal for adequate storage. Purchase durable boxes for office usage yet also to your home. By gathering and marking your office things, you’ll have better clearness concerning how to more readily arrange various things and place them into the correct sections. Remember those stationery boxes that can be utilized to keep your office supplies in sorted out compartments.
4. Segment Your Work Zones
Having distinctive work zones can be the answer to your issues. Some of the time, our work requires various spaces and devices to help trigger better productivity. Consider fragmenting your work zones into a PC work station and a non-PC based workspace. Now and again, you may need to avoid the PC based work to fend off the distractions. It might incorporate marking of papers, filtering reports, composing on paper, or perhaps only getting your ideas together. Regardless of whether you have one work area, you can, in any case, use your work zone to get the ideal output you want.
Related Questions
What is Office Ergonomics? Ergonomics is a field that studies the type of work you do, the environment where the work is done, and the equipment employed to carry out the job.
What is the Average Space Requirements? Space requirements vary significantly by the enterprise, industry, and geographical location (a densely populated area vs. sparsely populated area).
Join Open Sourced Workplace



