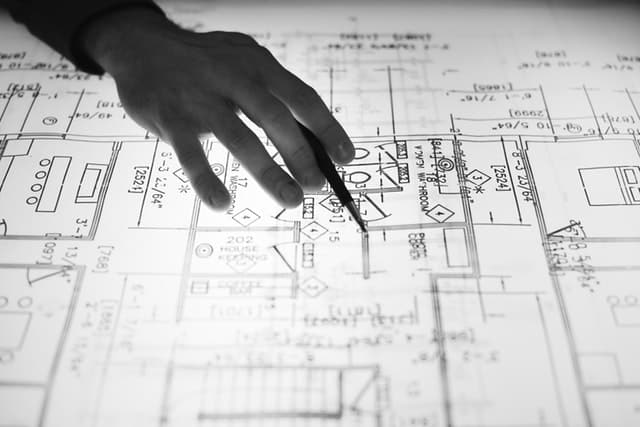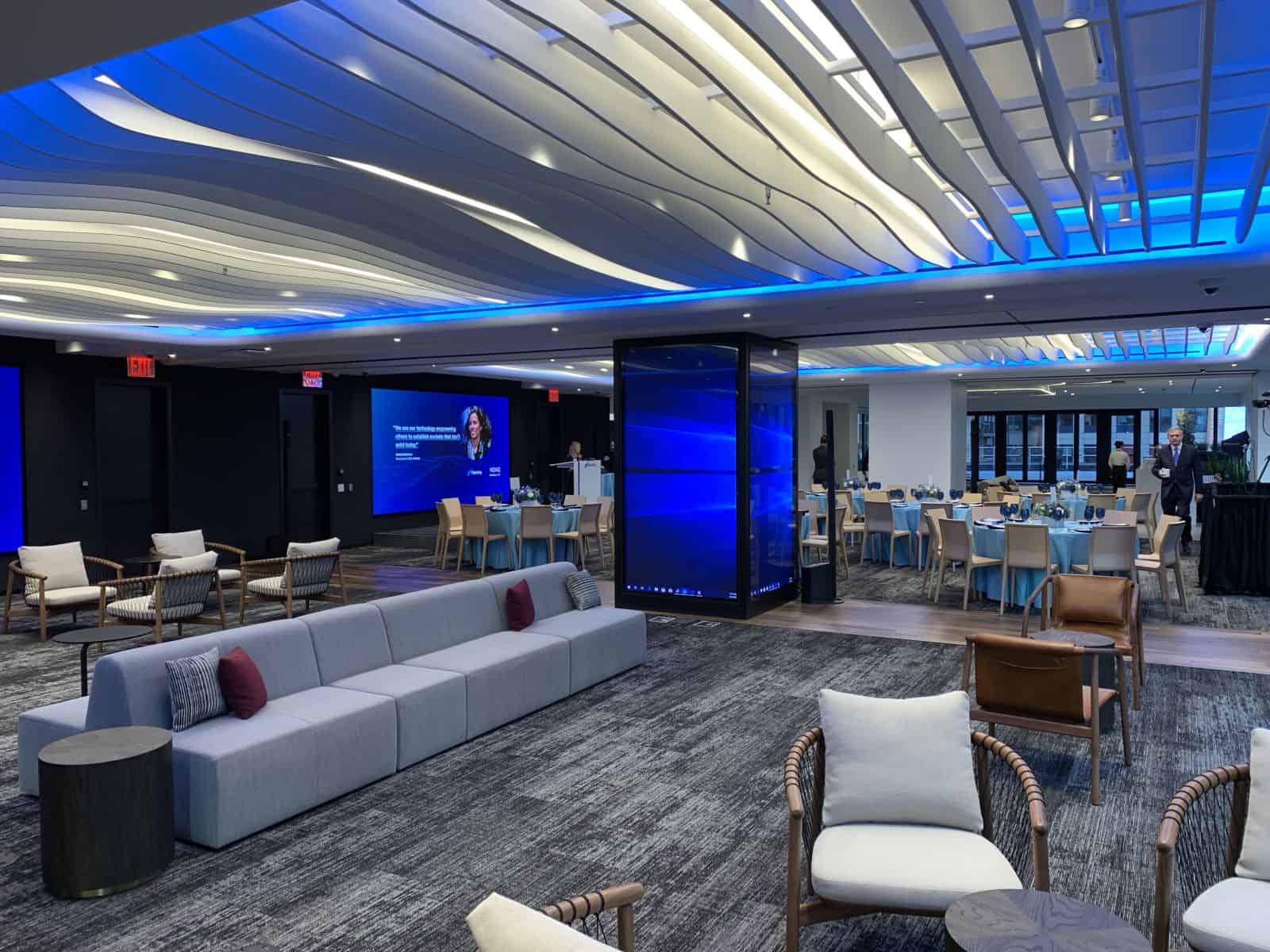Recently my organization decided on a renovation and restacking our office space as there had been several new additions to each team and seating would have to be changed. The resultant chaos at this prospect made me really think about office space planning for the first time – how important is it, and why?
So why is office space planning so important? Office spaces are usually meant for large groups of people, and if adequate planning and organizing is not done beforehand, the arrangement of the office will become more haphazard as the team grows. Office space planning also ensures that the arrangement is suitable for the business and work needs of employees.
While it is understandable that the needs and goals of companies evolve over time, planning the office space thoroughly should still be an attempt to anticipate the future spatial requirements. If you are a person who is in charge of designing and planning the office space, a good starting point would be to allow plenty of room for potential new employees and addition of equipment, furniture, etc in future. For this, it is necessary to speak to the senior management of the company and find out about the hiring and acquisition pipeline, to have enough space for all the employees. It is also imperative to account for extra space that may be needed for other, new purposes later.
When planning in such an organized and straightforward manner, it can be easy to forget about aesthetics. However, people who visit your office will take away lasting impressions of your company from what they see, so the layout should also be visually pleasing. Besides, it enthuses one more to work in a well-lit, chicly decorated office than in a boring space! Studies show that employees are keener to work and are more productive in well-organized, neat and visually pleasing workspaces.
Importance and Impact of Office Space Planning
.jpg)
A well-planned office space layout might look both easy and inconsequential when faced with real business problems, but it is in fact a veritable contributor to your company’s overall image and possibly, to its success. If your office space is planned for in a systematic, rational manner, it will show in the final layout. Clients and guests who enter your office will be visibly impressed by the clean and sophisticated look, even if it is a simple design. Organizing office space beforehand will also eliminate last minute panic due to sudden changes such as addition or shifting of employees. To make the task easier, a few things are to be kept in mind when engaging in office space planning. These constitute a sort of cause and effect relationship with the success of the office space and prove the importance of planning for the same.
Adherence to law

In many countries, the laws governing office space and design are quite strict. In the UK, for example, it is specified that there must be enough space and free room for employees to move around easily without obstruction, and that this space should be above and beyond any furniture/holdings placed in the room. While designing office space, such regulations as ventilation, lighting, cubicle size, should be taken care of so as to abide by office space laws. Further, aspects such as maintenance of the building, cleanliness and appropriate working conditions are important for planning office space. Ensuring compliance with such regulations is possible only though proper office space planning, and will protect the company from related trouble with the law in the long run.
and design are quite strict. In the UK, for example, it is specified that there must be enough space and free room for employees to move around easily without obstruction, and that this space should be above and beyond any furniture/holdings placed in the room. While designing office space, such regulations as ventilation, lighting, cubicle size, should be taken care of so as to abide by office space laws. Further, aspects such as maintenance of the building, cleanliness and appropriate working conditions are important for planning office space. Ensuring compliance with such regulations is possible only though proper office space planning, and will protect the company from related trouble with the law in the long run.
Facilities for employees
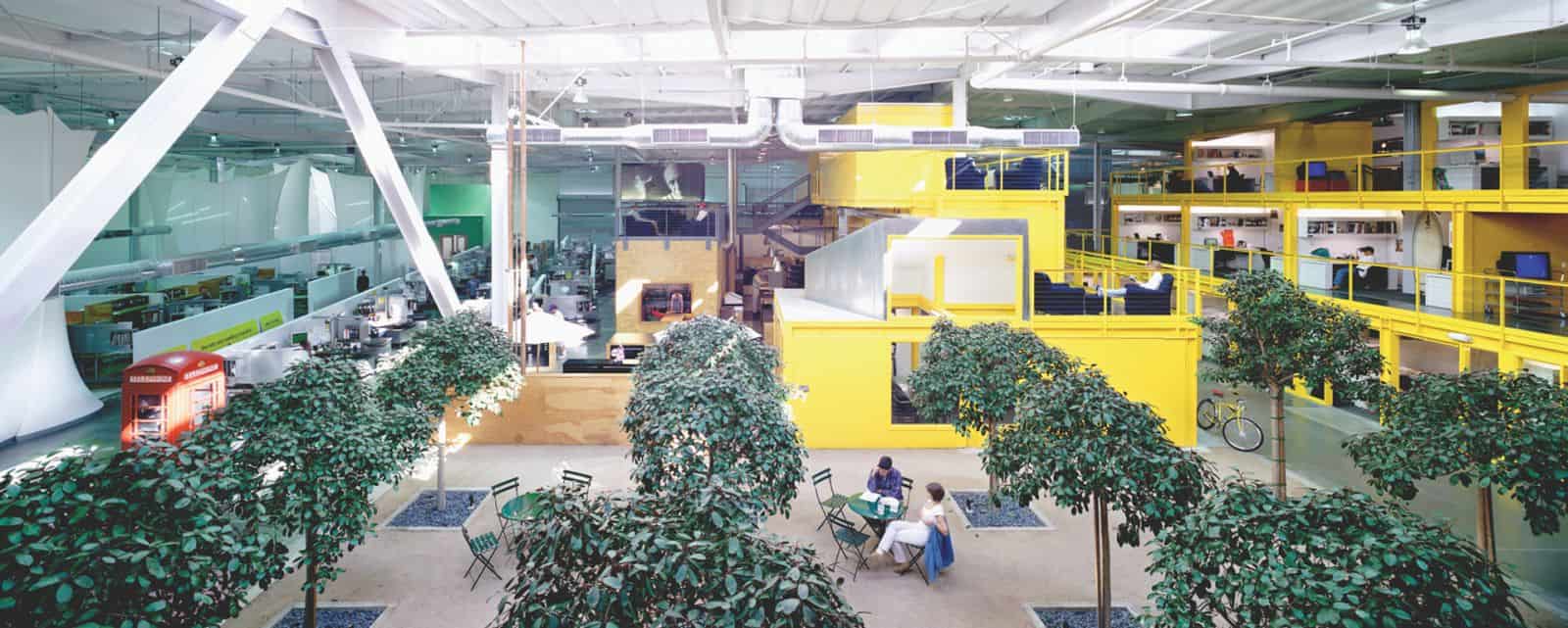
Efficient office space planning ensures that you think of everything, including the provision of facilities that employees will definitely require in the workplace. These facilities include washrooms with adequate number of cubicles and necessary accessories such as soap dispensers, dustbins etc. Drinking water facilities should also be arranged, as well as a cafeteria or pantry. All this requires additional space apart from the workstations and the place taken by the furniture. A more holistically inclined workplace may have further provisions such as a reception area, a lounge, a gym or activity room, and so on. You will need to know the exact amount of space that will be taken up by such fixtures. Office space planning ensures that you can identify these needs beforehand, calculate and thus make preparations accordingly.
beforehand, calculate and thus make preparations accordingly.
Seating and employee population
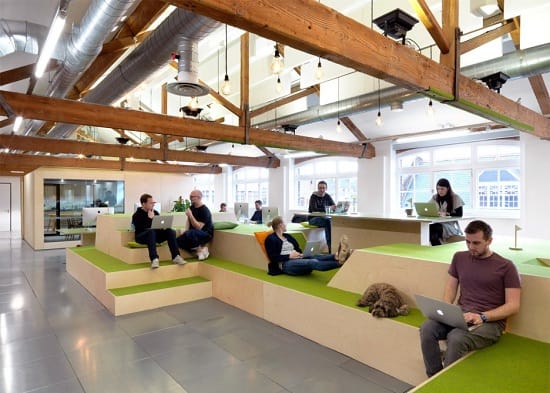
Every company’s internal structure and nature of hierarchy is different. In most organizations, managers and senior level staff are provided with separate cabins sometimes in distinct parts of the office, while junior employees generally work in cubicles with partitions. Depending on the organizational nature of your company, your office space layout will need to reflect such seating arrangement as required. Thus, office space planning will help you chalk our accurate and suitable seating for the entire workforce. Based on the hiring and talent acquisition pipeline, you can also anticipate the approximate number of people who may be joining in the future, and designate the space accordingly.
Seating in terms of purpose
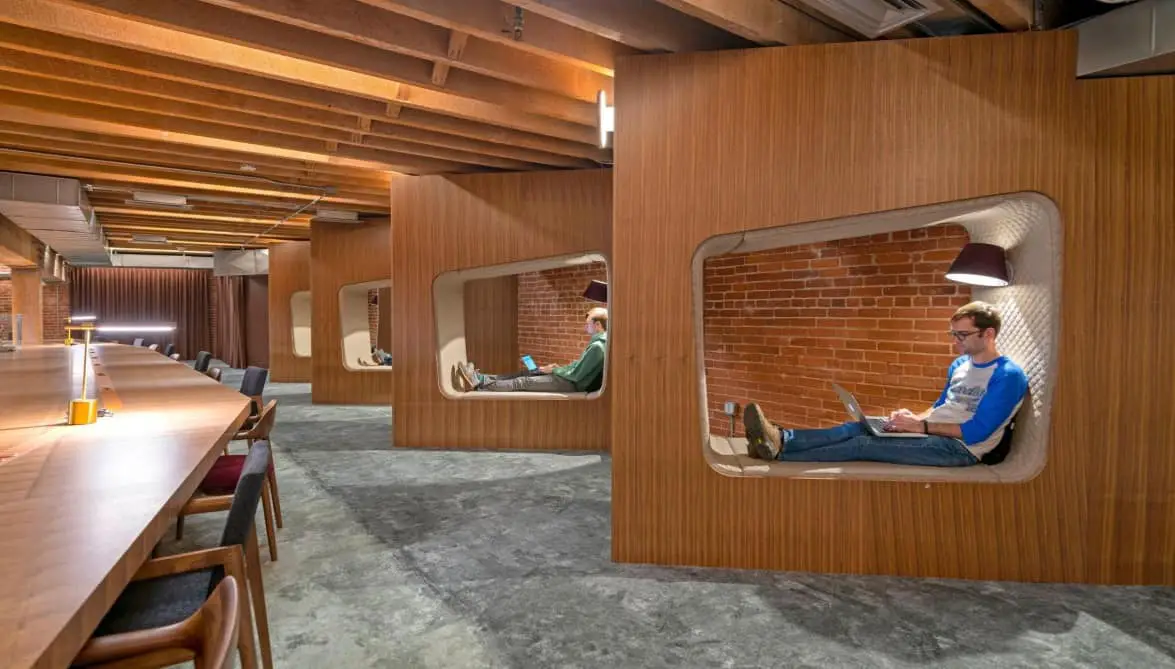
Seating is a part of office space planning that must be taken care of in terms of the tasks and daily activities of employees. If some employees are in charge of paperwork, space planning serves as a reminder that these people need to be seated near the printers and scanners. If a set of employees work together regularly, they need to sit near to each other as well. It would not be very useful to anyone if they were sitting far from their team or away from equipment they need to work with- that would be impractical and would hamper productivity .
.
Aesthetic appeal

A good-looking office space is certainly desirable to everyone. We all want to work at a place we are proud of, not just for its values and work, but also for the way it presents itself and that includes the aesthetics of the office space. Without adequate planning, however, it can get difficult to strike the perfect balance between visually beautiful design and sensible, useful layouts. Unplanned office spaces are often sprawling, disorderly, and are either too focused on looking glamorous or on maintaining a strictly utilitarian look- neither is attractive. Well-thought out office planning will help you add an artistic touch to the office space, while ensuring that logistics are fulfilled. Keep in mind that the way the office space looks and the facilities it offers to employees, are important factors, and you might lose out on valuable talents if your office is cluttered and disorganized.
A unique point about office space planning is that it is a major stress reliever for the entire organization in the long run. When employees have adequate space to sit, work, move and are not worried about factors such as being shifted from seat to seat and disrupted, they are naturally happier and more productive. A cluttered workspace equates a cluttered and disorderly mind, and office space planning helps avoid that for the entire office in general.
Office space planning is clearly crucial for the stability and partially responsible for the kind of growth an organization goes through. In totality, office space planning helps figure out the best utilization of available space in the smartest ways. However, there are always two faces to a coin and the process of planning an office space is no different. There are several benefits to office space planning, but it also comes with a few drawbacks.
Pros and Cons of Office Space Planning
Pros
Office space planning simply presents a neatly prepared canvas for an organization and its workforce to work with. Since it puts logistics such as seating, provision of tangible facilities, and a physical structure in place, it becomes easier for the staff to orient themselves around their work and positions- they don’t have to worry about issues such as where to seat whom, and how to accommodate more people.
Additionally, such planning can be a means of redesign and renovation in an existing office. It helps the organization regain focus and utilize existing space in a more efficient manner than before, while considerably cutting costs in the long run.
Planning office space ensures that the layout corresponds ultimately with the tasks and purpose of the company. For example, a customer support-oriented team of employees will need a desk phone with their systems, a factor you will be reminded of while planning.
Cons
The process of office space planning is tedious and time-consuming, particularly for smaller organizations. Moreover, it is expensive, as the company may have to hire professional services in charge of such design.
If executed improperly due to an inaccurate understanding of the company’s future needs and anticipated employee strength, planning can cause more damage than benefit. For instance, if the number of potential new joiners is anticipated to be less and adequate space is not kept aside, seating issues could cause a hassle.
Are open office layouts more beneficial than closed plans?

With hierarchies in workplaces merging and becoming more flexible, many companies have begun opting for open planned offices. The idea of closed office plans is built basically on hierarchy and levels within the company, separating the junior staff from the seniors. Closed office plans also offer some privacy and peace to those in separate spaces. While there is still definite merit in keeping closed office spaces for managers and high-level employees, the environment of the organization is actually more informal, open and communicative in case of open layouts. The chances of interaction, socializing and working together on their own are higher for employees who are seated in an open office space.
Open office layouts also make it easier for information to be circulated through the office, again informally, and swiftly. If you can see someone right in front of you, it is much simpler to call out to them and speak about things rather than having to go separate offices or call people up on their extensions.
Heightened productivity and a positive atmosphere have been credited to such office space designs, not to mention it’s a lot easier to manage than a whole lot of separate cabins. Additionally, when new employees join the team, or when existing ones leave the organization, it is easy to rearrange seating arrangements in an open office layout. On the other hand, with closed office layout, relocating staff members becomes a messy and confusing task, not to mention time-consuming. Open office layouts are thus also beneficial for smaller sized offices which would otherwise face space issues.
However, open office layouts do have a few drawbacks. These include lack of privacy due to open spaces, and often distractions for employees due to high level of noise and movement. Overall, the advantages of an open office layout outweigh the cons and make it a better option than closed office plans.
How can cluttered office spaces be organized better?
Office space planning is just as useful to remodel and rework existing office layouts as it is to create new ones. If the existing office space looks cluttered, disorganized and haphazard, that’s probably because it was largely unplanned.
One simple way to de-clutter office space and create more usable space is to have multipurpose drawers and storage units that can be placed directly below desks. Commercial furniture manufacturers offer desks inbuilt with storage space, that don’t take up much room. This helps in eliminating things that occupy floor space. Moreover, equipment and/or furniture that are positioned awkwardly must be relocated so that people have space to move around freely.
Evaluate the purpose of the office layout and the area for each separate function. Depending on the kind of space you have available, you’ll have to make a choice of setup and seating. Avoid using narrow portions of the space for seating employees. Use such spaces for keeping things that won’t be reached for regularly. You’ll want to make sure that each space is used for its own purpose- cutlery, teabag boxes and coffee pots belong in the pantry or cafeteria, not in general sitting areas.
It is also a good idea to ask around among employees what they think of their workspace, before making changes. The employee response and rate of satisfaction will let you know what’s working and what isn’t. Even if it isn’t an eliminator of clutter, you can still make small changes to better the work environment for employees.
Lastly, consider an open office space if yours is a closed plan. Not only do you end up saving space, you also save money in the long run by implementing such a layout.
What tools can be used for efficient office space planning?
These days there are several methods and tools available for design and layout orientation. One such important tool is CAD (Computer Aided Design), software which helps in chalking out and drafting both two-dimensional and three-dimensional floor plans, models and layouts. It is one thing to use your imagination to conceptualize an office space, another to draw it on paper by hand, and yet another thing to see it formed on a screen before your eyes. CAD is one of the basic tools used by designers, engineers and architects to get an idea of what the finished space will be like. However, many organizations choose to enlist the services of such professionals to create a comprehensive and sustainable office space plan, since it is not a layman’s tool.
for design and layout orientation. One such important tool is CAD (Computer Aided Design), software which helps in chalking out and drafting both two-dimensional and three-dimensional floor plans, models and layouts. It is one thing to use your imagination to conceptualize an office space, another to draw it on paper by hand, and yet another thing to see it formed on a screen before your eyes. CAD is one of the basic tools used by designers, engineers and architects to get an idea of what the finished space will be like. However, many organizations choose to enlist the services of such professionals to create a comprehensive and sustainable office space plan, since it is not a layman’s tool.
If a proper idea of a floor plan is what you hope to obtain, you can also do it yourself using online tools such as FloorPlanner, Roomsketcher, etc, which do not require a high level of expertise. Using such tools to devise floor plans and manage space is a good idea for any company, as it ensures that the process of planning is implemented well.
There is also technology available that enables the calculation of office space- the space required in your office for conference and meeting rooms, reception areas, lounges, desks, etc, if you provide the general dimensions of your total office area. This calculated figure gives you an accurate idea of how much space you actually have for every bit of furniture, equipment and different areas in your office. You can combine the use of this calculator with an online floor plan creator to achieve perspective and create a good office space plan.
A workplace should look like a space that represents the brand, the team working in it, and all it stands for. Thus, it is necessary that such a space should be planned for adequately beforehand. Office space planning is a process that may seem tiresome, expensive and hopeless initially, but in the long run, it can prove to be one of the greatest reasons behind your company’s growth and success. Finally, it is important to remember that even if the existing layout is not desirable, it is office space planning that can help recreate it and give rise to a new, more useful aesthetic design.

