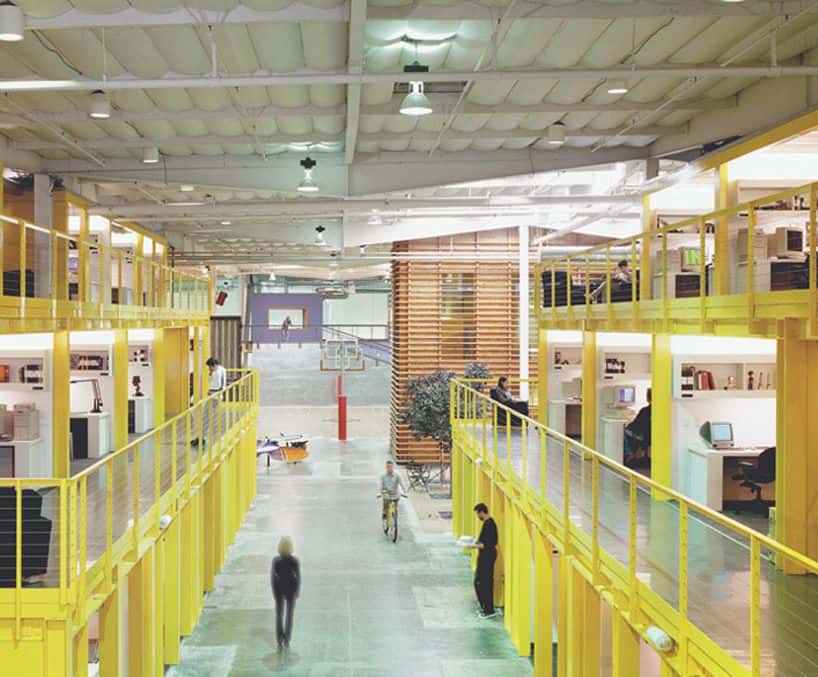Are you a small business owner moving into new office space and agonizing over the floor plan?
Are you a manager wondering how to get the most productivity out of a newly-formed team?
Are you an executive trying to encourage creativity or teamwork throughout the company?
The number one rule to follow in creating a seating plan for your team is to ensure FLEXIBILITY. Regardless of the industry, you’re in, the size of your office space, or the number of people on your team, flexibility is the key to facilitating both collaboration and concentration depending on the needs of the team at various stages of their work. Give your team a variety of seating options to choose from – from open areas to private offices, from traditional conference rooms to informal gathering spots – and you’ll make sure they have all their needs met to perform at their best.
Choosing the right seating arrangement to maximize performance and foster employee engagement is critical to the success of your business. To many leaders, this task may seem an insignificant and incidental matter they delegate to their assistant. But not to you. You know how important this decision is. Of course, it can seem like a tremendously daunting task – but we’ve taken the stress out of it for you and provided the ultimate guide right here to create the perfect work environment for your team.
There are SO many trendy office plan buzzwords flying around right now:
Haven • Hive • Jump Space • Clubhouse • Cove • Landing • Plaza • Hub-and-spoke • Hot-desking • And the list goes on…
WHO HAS TIME FOR THAT? The last thing a manager needs is to learn a bunch of new terminologies to get his seating plan right. So, we’ll keep this simple and direct for you – we’ll provide you with real-world business situations to think about, and we’ll give you clear layout descriptions to address them.
TEAMWORK

Teams are created to fulfill a specific need. Departments based on function are the most basic type of team that exists – the accounting department, the customer service department, the sales team, and so on. These teams are relatively permanent and are created to work together to perform a general business function daily so that the business keeps on running smoothly. These functional teams are the ones everyone already knows about. And clearly, your seating arrangement for this type of team needs to keep them located near each other.
But there are so many other types of teams formed in the workplace:
· Cross-Functional teams are formed temporarily to work on projects that affect all of their departments – like a cross-functional team that is figuring out how a system glitch affects each of their departments and advising IT how to fix it.
· Leadership teams can be formed of managers from various departments to make sure each of their departments is aligned with the company mission and vision – like the HR manager, the finance manager, and the service manager discussing how they are all contributing to the company goal of sustainability.
· Self-Directed teams can form spontaneously simply because coworkers have found they like each other and respect each other’s work – like two architects showing each other their latest projects to get some constructive feedback.
· Virtual teams aren’t even located in the same office, yet they work together closely – like finance business partners located in a hub project management office but are responsible for the finances of a plant a thousand miles away.
Some of these teams have a leader while others are strictly egalitarian;
Some of these teams are formally recognized by management while others are just dedicated groups of employees driven to solve a problem on their own;
Some of these teams depend on technology while others just need pen and paper; and some of these teams work on specific tasks or projects while others have broader, less defined, missions.
If all these different types of teams have only one thing in common, it is TEAMWORK.
True teams, whether they are working on a project together for a client, planning the office holiday party, or deliberating on a strategic acquisition, need the space and resources to fulfill their missions. Teams need to collaborate, share ideas freely and spontaneously, and show each other their work. They need to feel comfortable getting up to ask the guy two seats away for feedback. They need to jot down notes, action plans, or brainstorming ideas that everyone on the team can see and use as a jump-off point for further ideas to spark progress on the team’s mission. They need to check in with each other about their progress. And, perhaps most importantly, they need to keep each other motivated.
Every single company says they encourage teamwork – but very few businesses actually make the effort to ensure their workplace is set up to foster such teamwork. When I walk into an office space that is entirely partitioned into symmetrical rows of individual desks and cube spaces, the last thing I think of is teamwork. If I’m in an office, and a colleague I need to speak with is down the hall in another office, I’m more likely to send them a quick email or Skype message instead of getting up to walk to their office for a quick chat – I mean, come on, I’m not even sure they’re free to talk right at that moment, and it might just be a waste of my time.
OPEN OFFICE PLAN
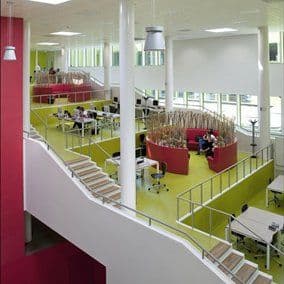
Tech companies have embraced the concept of the open-space office plan to foster teamwork and collaboration. The young entrepreneurs that started most of today’s tech giants had an intuitive understanding of the benefits of teamwork for their business needs. Teams energize and motivate employees, give them a sense of ownership and empowerment, and foster creativity to solve problems in new and innovative ways. And those same young entrepreneurs knew that in order for teams to work effectively, there needs to be constant communication, listening, constructive criticism, and pitching in to help each other with the task at hand. The best way to create a work environment that fosters this type of teamwork is to provide an open workspace.
And those same young entrepreneurs knew that in order for teams to work effectively, there needs to be constant communication, listening, constructive criticism, and pitching in to help each other with the task at hand. The best way to create a work environment that fosters this type of teamwork is to provide an open workspace.
An open office plan, through the mid-20th century, simply meant not giving an office to each employee. The concept was borrowed from assembly lines, which were considered to be highly organized and efficient, both in terms of work productivity and space maximization. It was all about the company’s bottom line. An 1856 British study gives us an idea of the intent of open office plans at the time: “For the intellectual work, separate rooms are necessary so that a person who works with his head may not be interrupted; but for the more mechanical work, the working in concert of a number of clerks in the same room under proper superintendence, is the proper mode of meeting it.”
The concept was borrowed from assembly lines, which were considered to be highly organized and efficient, both in terms of work productivity and space maximization. It was all about the company’s bottom line. An 1856 British study gives us an idea of the intent of open office plans at the time: “For the intellectual work, separate rooms are necessary so that a person who works with his head may not be interrupted; but for the more mechanical work, the working in concert of a number of clerks in the same room under proper superintendence, is the proper mode of meeting it.” The motivation to use open office plans clearly hasn’t always been about teamwork. “Open office” spaces back then were rows of tables or desks all facing the same direction and spaced out evenly. The key in those days was to have aisles for supervisors to walk through and easily monitor everyone’s work.
The motivation to use open office plans clearly hasn’t always been about teamwork. “Open office” spaces back then were rows of tables or desks all facing the same direction and spaced out evenly. The key in those days was to have aisles for supervisors to walk through and easily monitor everyone’s work.
What we mean by open office space today is far different. In essence, an open office space truly designed for teamwork needs to be a space where team members can all see and hear each other as well as easily share their work, whether on a desk, on a table, or on a screen. This type of space may look different depending on the industry and company culture; a team of writers may need a cozy area of chairs and couches around a coffee table; a team of accountants analyzing financial data may need a table with a large display screen on one end to show spreadsheets; and a team of artists or designers may work best with a cluster of drafting tables. Whatever specific form your open space takes, the main priority is to minimize physical barriers (i.e., knock down those cubicle walls) and facilitate ease of movement and sharing. If your entire office consists of rows and rows of cubicles, you need to ditch a couple of cubes and make room for this open space. If your whole workplace is made up of offices and narrow hallways, one room should be designated for team collaboration. This type of space is needed in every work site, because every company, even if not intentionally, has teams of one kind or another.
FOCUS
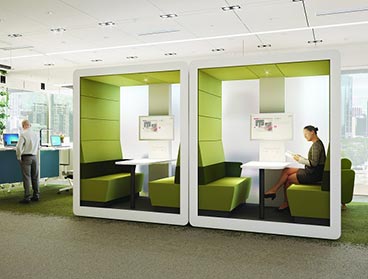
Many of the tech giants messed up in their early days by failing to also provide quiet areas in addition to their open spaces for teamwork. Numerous studies have shown the negative impact open office spaces can have on work. Office commotion impairs recall and basic arithmetic; hearing one-sided phone conversations is even more distracting than hearing whole conversations; employees lose 86 minutes of productivity every day to distractions ; 62% more sick leave is taken; and stress, blood pressure, and turnover are all elevated for employees in open office spaces.
; 62% more sick leave is taken; and stress, blood pressure, and turnover are all elevated for employees in open office spaces.
But wait, didn’t I just say how important teamwork and open spaces are? I did, and they are! But remember, the number one rule in designing an office layout is flexibility. No matter how much you want your team to collaborate, you must also provide a place for them to focus without distraction. This can be especially true for extremely knowledgeable employees that everyone goes to for help. German and Swiss research has shown that while open office plans are great for those looking for help from coworkers, the cognitive overload on the person doing the helping can be detrimental; they have to take time to reacquaint themselves with their own work after helping someone else. Many employees even take to putting in earbuds to both cancel out noise
has shown that while open office plans are great for those looking for help from coworkers, the cognitive overload on the person doing the helping can be detrimental; they have to take time to reacquaint themselves with their own work after helping someone else. Many employees even take to putting in earbuds to both cancel out noise and signal to others that they are busy and not to be disturbed.
and signal to others that they are busy and not to be disturbed.
Clearly, then, an ENTIRELY open plan office isn’t the goal. You must include some private space in your seating plan. You certainly don’t need a separate office for every employee, but at least have a small room or two in which an individual or very small group can get some quiet time to focus intently on an important task. Collaboration and teamwork is great, but a clear mind without distractions is beneficial, too.
for every employee, but at least have a small room or two in which an individual or very small group can get some quiet time to focus intently on an important task. Collaboration and teamwork is great, but a clear mind without distractions is beneficial, too.
PRIVACY
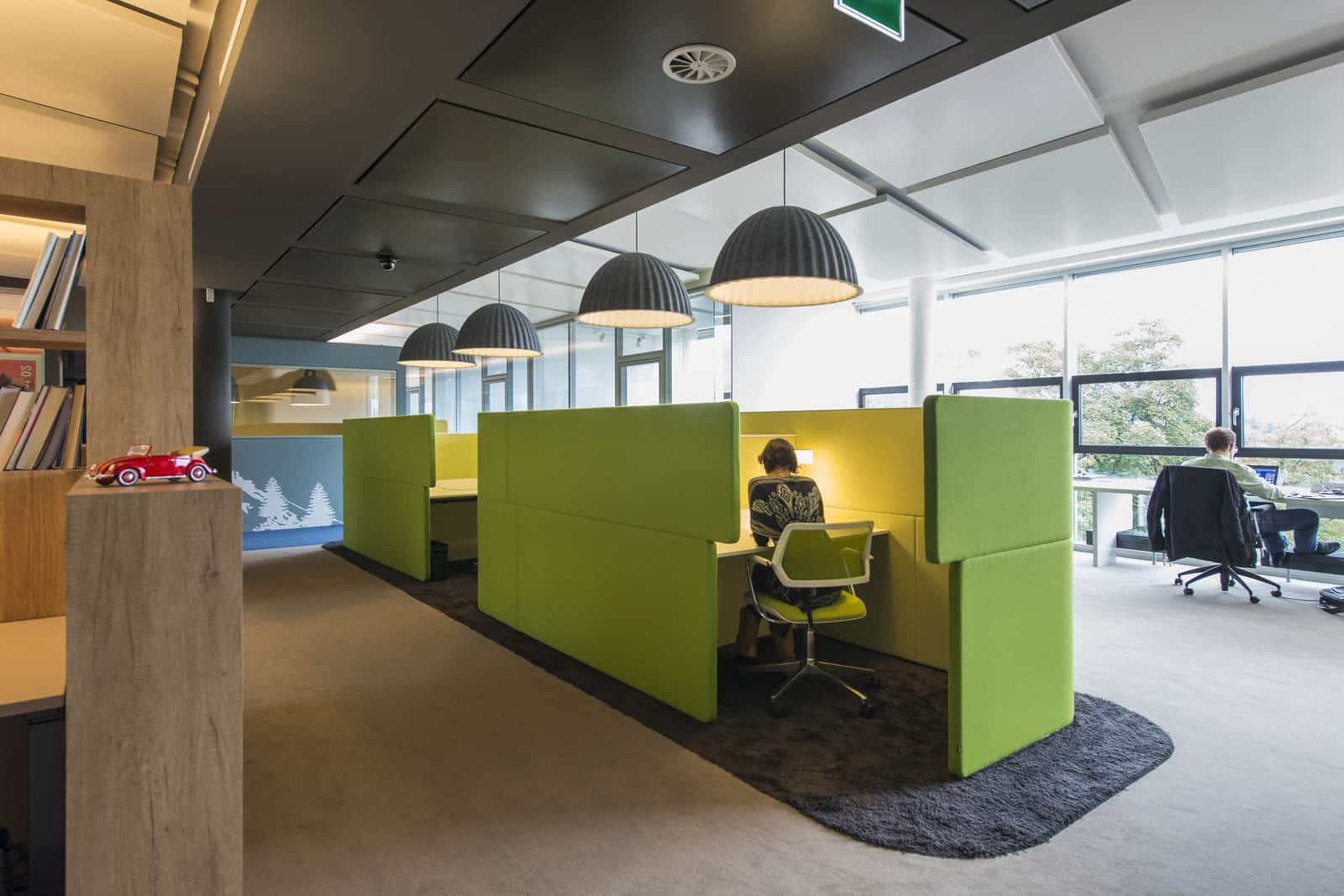
Another reason to include some enclosed rooms in your floor plan is privacy. To some managers, this may sound counter-intuitive to a productive workplace. Those managers want their teams to feel watched and monitored at all times, even though studies have shown that employees tend to engage in more busywork when under constant supervision. Employees in these workplaces dare not pause to think deeply about a problem lest they be seen as lazy.
In another study, 95% of 10,000 workers stated that working privately was important to them. But only 41% of them have somewhere at the office to actually work privately, and 31% are forced to leave their place of work to find a quiet, private place to…work.
But you’re a manager looking for the best way to keep your team engaged and motivated. You don’t want them to physically leave the office just to get some work done! So, make sure that your seating plan includes some private spaces for your employees to feel free to stare off into space and think deeply about a work problem without feeling self-conscious. You just may get some innovative solutions.
Sometimes, employees just don’t want to be overheard. Spontaneous, casual, personal discussions can make a team feel more cohesive and invested in each other’s well-being. And sure, in open office plans, employees do talk to each other more – but it’s superficial, how’s-the-weather kind of talk, not meaningful conversation that brings coworkers closer together.
Then there’s the matter of private work discussions. The VP of HR doesn’t want to speak to their team about possible upcoming layoffs out in the open. Constructive criticism of an employee’s work is always received better and more effective when communicated privately. Even co-workers discussing plans to celebrate a colleague’s upcoming 10th work anniversary don’t want to be overheard by that employee, and rightly so.
HEALTH
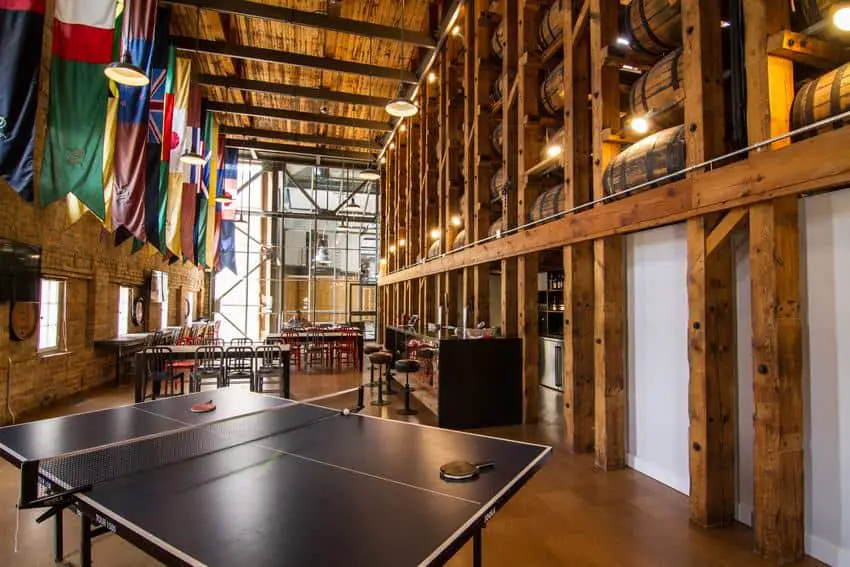
Health and well-being is finally being recognized as a top priority of many large corporations now. These companies realize that if they invest a little in keeping their staff healthy, they will be rewarded ten-fold with higher levels of productivity. Some aspects of the work environment obviously contribute to the health of the employees: hard hats are required on construction sites, masks are required if there are toxic fumes, and chemical spills are handled with great care. Other aspects of employee health and welfare are gradually being addressed by more progressive companies: free in-office flu shots, smoking cessation programs, gym memberships, and more. (We have written an article –150 Employee Wellness Program Ideas (Why You Need an Employee Wellness Program) ).
).
One of the simplest ways to contribute to the well-being of your team is to take it into consideration when creating your seating plan. Again, we come back to the drawbacks of an entirely open office plan; precisely because open office plans are noisy and not private, employees without access to quiet, private work spaces experience much higher levels of stress. Higher stress levels, in turn, contribute to reduced work satisfaction, less motivation, poor working relationships, and other health issues. So, again, make sure you embrace the open office concept only in moderation.
While we’re on the subject of employee health, you should also consider ways for employees to work in different positions if possible. Standing or convertible desks allow employees to work at a computer while standing for part of their day. This improves blood flow, which is not only healthy, but improves alertness, combats fatigue, and enhances creativity. Exercise balls as desk chairs are another healthy option to offer, as is a treadmill desk. These options can be a bit on the costly side, but if you have the budget available, it may be a wise decision to include one. (We have written a related article – 25 Desks Your Office Needs for Health & Wellness).
HOME-BASE
.png)
With the increase in remote-work arrangements in recent years, some companies have, quite reasonably, reduced their office space accordingly. If half the employees work from home on any given day, why should a company continue to pay for enough space to accommodate an office, a desk, or a cubical for every one of them? Instead, some companies are experimenting with unassigned seating plans. Under this type of arrangement, anyone working in the office on any given day simply chooses an available work space, typically supplied with the necessary tech, like an outlet, a monitor, and a phone.
This isn’t a bad idea in-and-of itself. Employees have more flexibility, and the company’s fixed costs are reduced. As long as you are confident your space has enough workstations for the highest number of employees that may work in the office at one time, it’s a progressive model worthy of consideration. However, employees still need to feel welcome in the office. They need a home-base for their “stuff”. They may not have a cubical space to keep their wedding photo and drawings from their kids, but they should at least have a locker or some type of small designated space to keep a few of their belongings, like their jacket and purse when they’re in the office, or instruction manuals they don’t need to lug home each night. They may sit in a different seat every day, but they can at least have a space they can call their own that gives them some permanent connection to the office.
PERSONALITIES
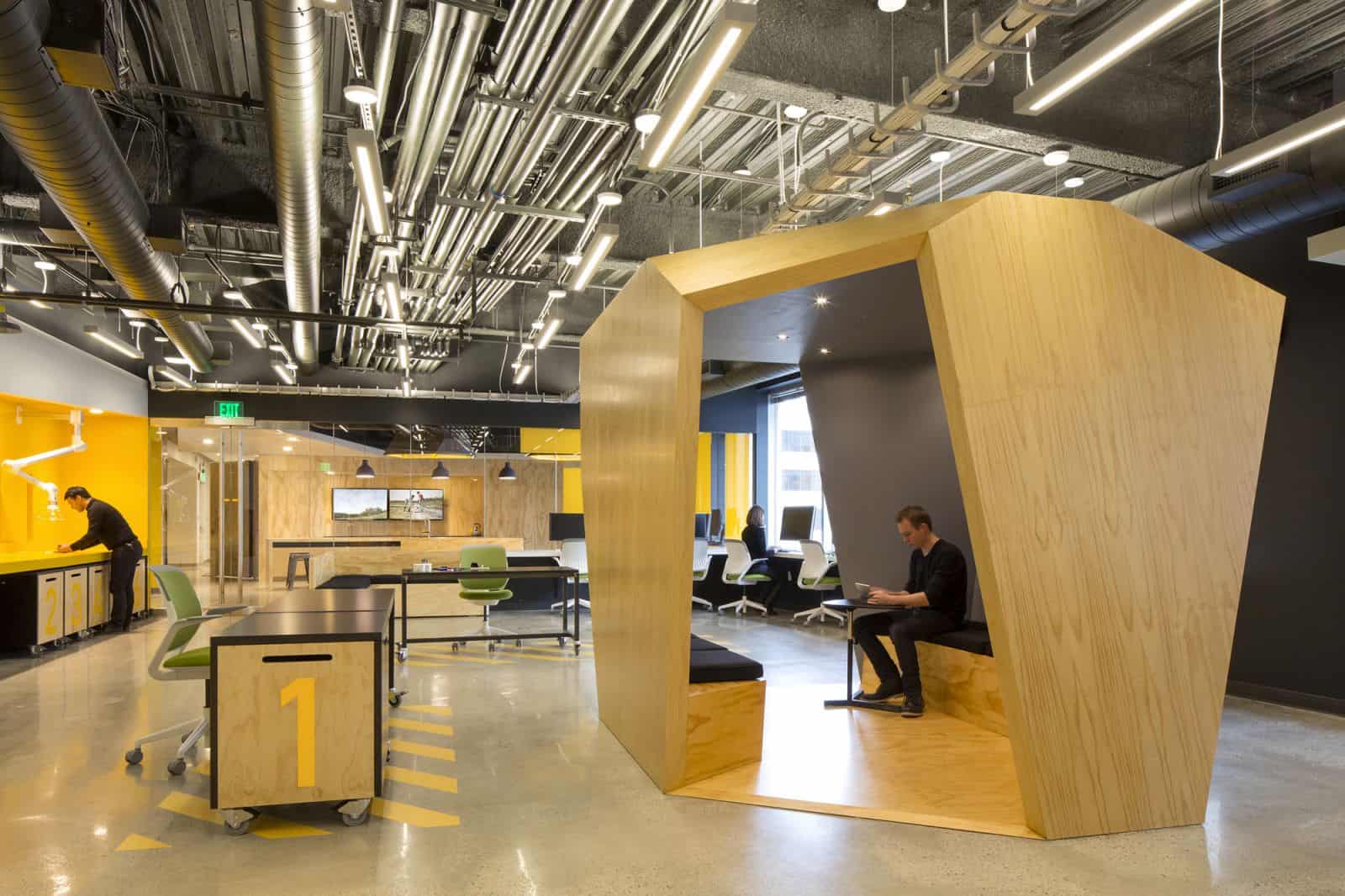
If the industry your company is in requires every day in-person collaboration, or access to the network requires an employee to be in the office, unassigned seating probably won’t work for your workplace. So, if each employee needs to have a permanent office, desk, cubicle, or workspace, you’ll need to figure out where to put each particular person.
There are obvious considerations to take into account: executives that often need to speak privately should have an office; people from the same department that work together often should be seated near each other; and window views should always be considered premium seating. But if you really want your teams to work well together, dig a bit deeper, and consider their personalities.
One tip that doesn’t require too much thought is to not place toxic employees near each other – you know, the ones who always complain, gossip, and make excuses. If they don’t have a neighbor open to that level of negativity, their outlook may actually improve. If toxic employees are seated next to each other, however, the likelihood that one of them will be terminated increases by 27%!
The spillover effect should also be considered. All companies have employees that do the bare minimum necessary for a paycheck, and they also have employees that are self-motivated superstars that go above and beyond the call of duty. Then there are the average employees that do their jobs competently and consistently – they’re not stars, but they’re reliable. If you seat one of your stars next to one of your average employees, there is a spillover effect that makes the average employee want to try harder and perform better. And the spillover effect doesn’t tend to go both ways – your superstar will remain a superstar regardless of who you seat them next to.
And the spillover effect doesn’t tend to go both ways – your superstar will remain a superstar regardless of who you seat them next to.
There’s another, relatively unknown, way to get better performance out of your team through the strategic use of the seating plan: put “productive” employees next to “quality” employees.  Productive employees are the ones that churn out decent work at a reliably swift pace. Quality employees are those sticklers for the details; they’ll never settle for “decent”, instead of taking more time to ensure their work is perfect. Creating a seating plan that intermingles your productive employees with your quality employees can create circumstances mutually beneficial to both types of employees, and ultimately, the company. The quality of your productive employees will improve while the speed of your quality employees also improves.
Productive employees are the ones that churn out decent work at a reliably swift pace. Quality employees are those sticklers for the details; they’ll never settle for “decent”, instead of taking more time to ensure their work is perfect. Creating a seating plan that intermingles your productive employees with your quality employees can create circumstances mutually beneficial to both types of employees, and ultimately, the company. The quality of your productive employees will improve while the speed of your quality employees also improves.
FORMALITY
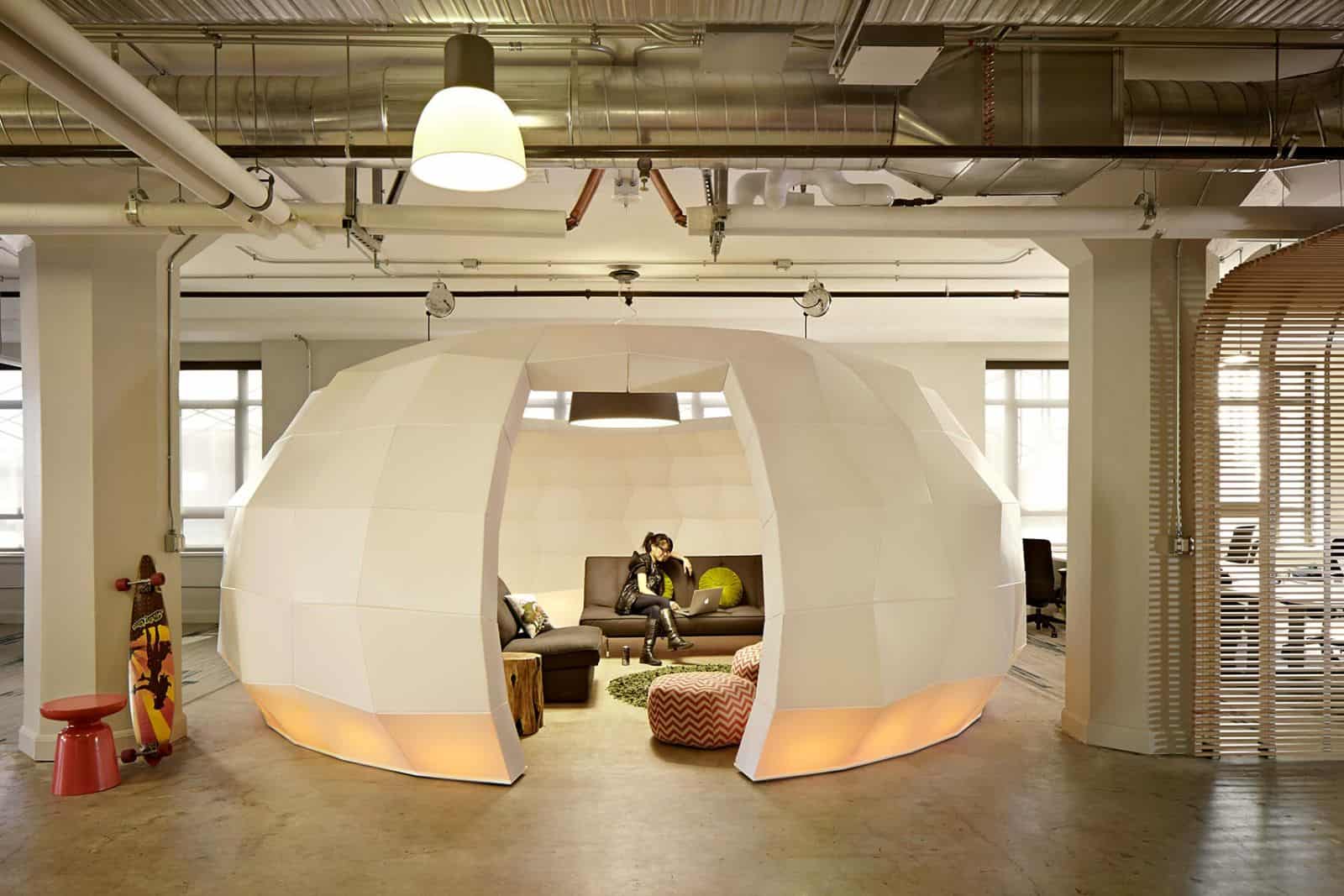
When we’re talking about meeting spaces for employees to work together, you may be envisioning a long, sleek, wooden table that takes up most of the room and is surrounded by the 10 fanciest chairs in the office. An intercom and outlet space is available in the center of the table, and a projector and screen take up much of the wall space at one end. Perhaps there is a flipchart in the corner or a white board at hand.
That’s the traditional corporate board room you’re thinking about. And it does have its place. For a company that serves a high-end clientele that expects that level of formality, this type of meeting room may be completely warranted or even mandatory. But meeting spaces need not be so rigidly defined for all companies.
Depending on your company – the feeling you like to promote amongst your team members, the level of creativity and/or collaboration your work requires, how level you want the hierarchical playing field to feel – this meeting space could be as formal as the oval office or as informal as a coffee shop. There is no rule saying your conference room has to look and feel a certain way. A simple grouping of worn couches with end tables may work perfectly for your company.
Either way, no matter how individual and task-oriented your work usually is, colleagues will need to collaborate at some point. There simply MUST be some type of space conducive to group work, no matter how formal or informal you make it.
SPACE AND COST
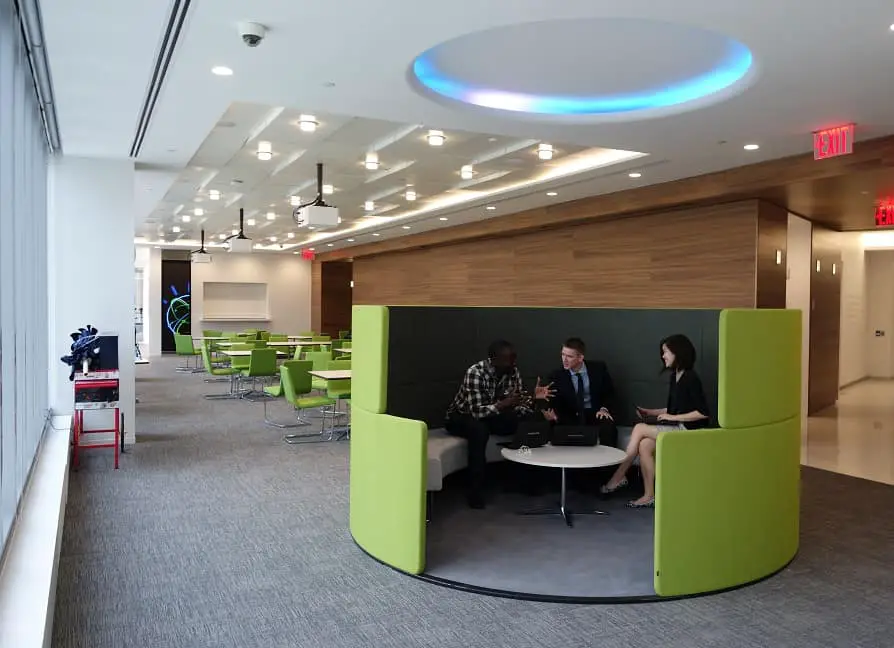
So, here’s what you absolutely have to include in your seating plan: an open space that is conducive to the free flow of ideas and spontaneous collaboration, a private space for concentrated work or private conversations, and a home-base for each employee to maintain a connection and sense of belonging in the office. Depending on the nature of your business culture and industry, you may also need a couple of executive offices and a boardroom.
Sound expensive? It doesn’t have to be! You don’t need two floors of an office building to fit in all these different setups, and you don’t need to spend a fortune on fancy office furnishings. Remember, the important part is how the employees are able to function and engage with each other in the workplace, not how fancy the conference room is or how expensive the comfy couches are. While you’ll want to paint the walls in a pleasing palette of colors, you don’t need to spend significant portions of your finite budget on art to hang on the walls or a high-tech smartboard for the boardroom.
Simple, functional, and comfortable is all you need. And if all this thinking about seating plans is giving you financial anxiety, keep in mind that a good seating plan can actually end up MAKING you money! In a company of 2000 workers, Harvard Business School found that the right arrangement can add $1 million to a company’s bottom line.
OTHER CONSIDERATIONS:
DOs
· DO involve your staff in the planning of your office space to give them a sense of ownership and pride in their new work environment.
· DO make sure all work surfaces have good lighting and will be free of glares on monitors.
· DO make sure all available workstations are outfitted with the proper technology so employees don’t have to waste time getting their work tools up and running.
· DO refresh your seating plan once in a while so employees mingle more thoroughly – and just to keep things fresh.
· DO make sure there is ample perimeter space around conference tables in meeting rooms so that team members can comfortably move around and promote a free flow of ideas.
DON’Ts
· DON’T arrange desks in rows all facing the same direction and evenly spaced apart – that promotes an institutional, impersonal feel not conducive to creativity or work satisfaction.
· DON’T separate every single workstation with cubicle walls – not only does this, too, feel institutional and stuffy, but it also adds physical barriers that seriously hamper teamwork.
· DON’T seat people right next to or under heating or air conditioning vents – this can be difficult to figure out in a new space, but it will avoid a lot of complaining and moving around in the future.
· DON’T seat people in close proximity to the bathrooms – those doors aren’t usually soundproof – enough said.
CONCLUSION
Getting your seating plan right IS important. And all the advice available out there can certainly seem overwhelming, confusing, and even downright unhelpful. But remember the key to a great seating plan – FLEXIBILITY – and you’ll do just fine.
Teams can be formal or informal and permanent or temporary. Teams members need to be close to each other to bounce around ideas and feedback, but they also sometimes need to work alone, focused, and quiet. Spontaneous gatherings in informal, unassigned seating areas can foster a communal environment, but employees also appreciate the familiarity of a place to keep their belongings in the office.
So, again, the bottom line is flexibility. Your space doesn’t need to be big, fancy, or expensive. You could have a tiny office for private meetings, a group of library-style desks for focused work, and a kitchen table and chairs in the middle of the room for meetings and teamwork. (We have written What is Workplace Flexibility? (Advantages for Employer and Employees) .
.
Ultimately, you want to make your team feel at home in the office. Employees are working from home more and more every year, and if you want to create an environment that attracts top talent that is happy to come in to the office to work, you need to make them feel comfortable, welcome, and at ease. When you do that, you ensure that the many teams formed under your watch will work productively together to find innovative business solutions that have the potential to increase your revenues, market share, and profits. A great seating plan is a win-win for everyone involved.

