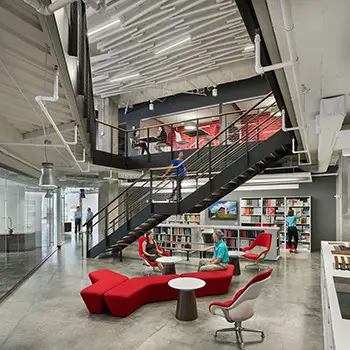We are spending most of our time in the office building, so the indoor environment has a big impact on our health quality. Building owners and companies started to implement health standards in order to prioritize human health as an addition to environmental health.
What are the differences between Well Building Standards and Fitwel? WELL standard is focused on the health of the tenants, while Fitwel is designed for multi-tenant and single-tenant buildings and commercial interiors. WELL is more expensive and more complicated to use and earn, while Fitwel is less strict, highly practical, but sometimes it may not include making a lot of improvements to the building.
Even though these two standards have their differences, they are still focused on implementing strategies for improving the health of the occupants. WELL and Fitwel are using certain rating systems, that are appropriate for different types of projects, no matter their location, size or budget.
By incorporating evidence-based approaches, all of the contractors, designers, building managers, and tenants are promoting healthy improvements in a built environment. Also, these standards are designed to work perfectly with internationally accepted systems for a sustainable environment, such as LEED and BREEAM, thus promoting sustainability and health together.
Building owners with choosing any of these two systems will gain a great number of advantages, starting with having productive and happy people.
In order to state the differences between WELL and Fitwel, we need to understand each of them.
General Overview of WELL and Fitwel
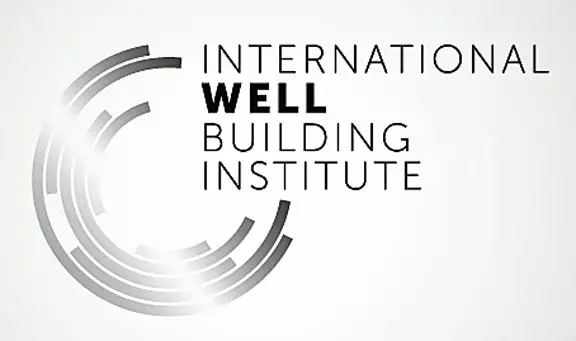
WELL was launched in late 2014 as the first rating system that incorporates different types of measures for the advancement of human health and wellness in buildings. WELL had its first major update in 2018 (WELL v2). This standard was built by including medical and scientific research on environmental health, health outcomes, behavioral factors, and more, with the best practices of construction, interior design, and management.
International WELL Building Institute (IWBI) in collaboration with the Green Business Certification Inc (GBCI) is administering the WELL Certification process and WELL Assessor credentialing program. Thereby WELL is very closely connected and overlaps with LEED standards for environmental sustainability in certain health areas.
WELL v2 was designed with the sole purpose of providing equity and reducing the entry barriers while still maintaining rigor, then having higher performance levels and competitive advantages for the buildings and owners that pursue it. This version of WELL is made in a way that can meet the needs of different types of buildings in different parts of the world.
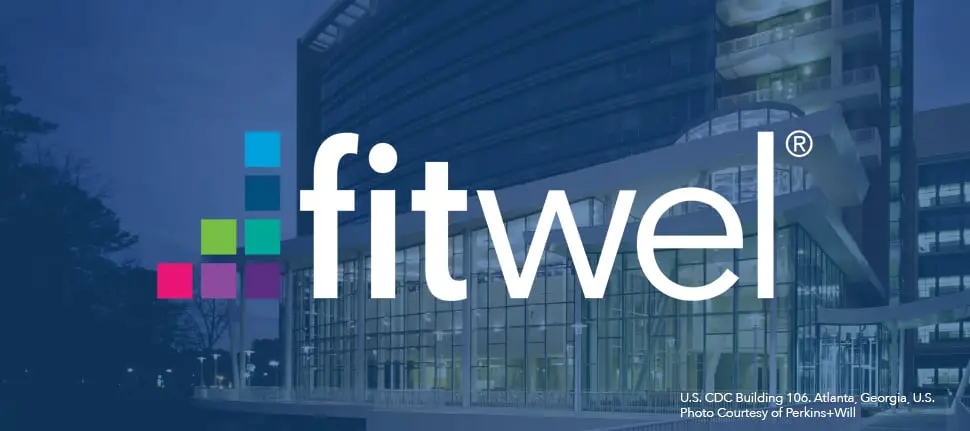
Very shortly after the appearance of WELL, in 2016, Fitwell appeared as another viable rating system that is focused on the health of the employees and creating a healthy workplace. Fitwel is designed by the CfAD (Center for Active Design), a non-profit organization that is promoting healthy strategies to increase physical activity throughout the built environment.
Fitwel is expanding very quickly, thanks to the ever-growing number of communities and individuals interested in creating public and private spaces that offer a great quality of life.
Fitwel is supported by several organizations, including The Center for Disease Control and Prevention as their partner for research and evaluation, then The General Services Administration as their partner in providing leadership in Fitwel’s development.
This standard is also designed on evidence-based research, and it is complimenting the well-established standards, LEED and BREEAM.
Features and credits
WELL
WELL is explicitly prioritizing health through 10 concepts plus Innovations and more than 100 features. Each of the concepts requires 23 preconditions to be met while offering 94 optimizations accordingly in order to acquire the needed score points. WELLv2 scoring is similar to the LEED’s scoring, where the projects can receive up to 110 points depending on the project type- new/existing interiors, new/existing construction, and core and shell projects.
The level of certification is Certified (40-49 points), Silver (50-59 points), Gold (60-79 points), and Platinum (80+ points).
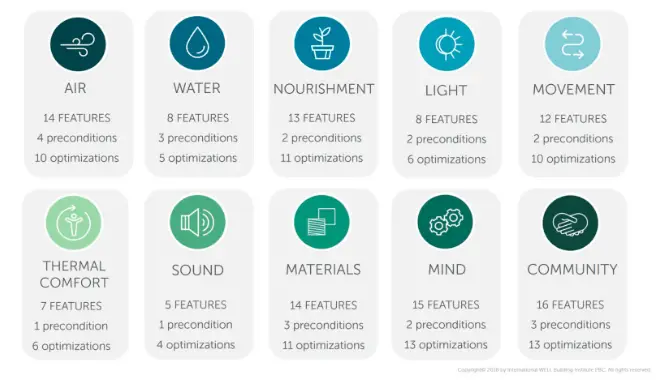
Air – This concept is aiming at ensuring high levels of quality indoor air through elimination or reduction of the pollution sources and certain strategies and interventions. There are 4 preconditions and 10 optimizations.
-
– Fundamental Air Quality;
-
– Smoke-Free Environment;
-
– Ventilation Effectiveness;
-
– Construction Pollution Management.
Water – This concept is covering all of the aspects of having quality water in the building, its distribution, and control, making sure there is available, not contaminate drinking water. There are 3 preconditions and 5 optimizations.
-
– Fundamental Water Quality;
-
– Water Contaminants;
-
– Legionella Control.
Nourishment – This concept is requiring fruits, vegetables and nutritional transparency to be available, as well as the encouragement of creating a healthy food environment. There are 2 preconditions and 11 optimizations.
-
– Fruits and Vegetables;
-
– Nutritional Transparency.
Light – This concept is promoting exposure to daylight, as well as creating a lighting environment that is optimal for biological, visual, and mental health. There are 3 preconditions and 6 optimizations.
-
– Light Exposure and Education;
-
– Visual Lighting Design.
Movement – This concept is promoting all kinds of physical activities and movement, and is discouraging all sedentary behaviors with the use of different programs and strategies. There are 2 preconditions and 10 optimizations.
-
– Active Buildings and Communities;
-
– Visual and Physical Ergonomics.
Check out one of our related articles – https://www.opensourcedworkplace.com/news/25-desks-your-office-needs-for-health-wellness
Thermal Comfort – This concept is promoting thermal comfort by implementing improved HVAC systems and their control to meet the thermal preferences of the individuals. There is 1 precondition and 6 optimizations.
-
– Thermal Performance
Sound – This concept is aiming at identifying and creating the best acoustical comfort for the occupants in the built environment. There are 1 precondition and 4 optimizations.
-
– Sound Mapping
Materials – This concept is aiming at reducing human exposure to building materials that are hazardous through elimination or restriction of products or compounds that are toxic, and their replacement with safer counterparts. There are 3 preconditions and 11 optimizations.
-
– Fundamental Material Precautions;
-
– Hazardous Material Abatement;
-
– Exterior Materials and Structures.
Mind – This concept is promoting different types of programs, strategies, and policies for improving the mental health and emotional well-being of the occupants. There are 2 preconditions and 13 optimizations.
-
– Mental Health Promotion;
-
– Access to Nature.
Community – This concept is promoting creating an integrated community while providing additional healthcare, and other accommodations for new parents, etc. There are 3 preconditions and 13 optimizations.
-
– Health and Wellness Awareness;
-
– Integrative Design;
-
– Occupant Survey.
Innovation – This concept is for projects that have unique strategies for creating a healthy environment. There are 5 optimizations in this concept.

Fitwel
In order to optimize the opportunities for different types of projects, Fitwel is providing a tailored scoreboard for a number of building types, including multifamily residential, retail, community, and workplace.
Fitwel includes more than 55 strategies that are addressing a vast range of health risks and behaviors in order to enhance the buildings. Each of those strategies has a certain number of points that are based on the strength of the submitted evidence and its impact on the health of the occupants. This means that the strategies that have stronger impacts will receive more points.
All of the strategies are voluntary, there are no preconditions or prerequisites as in the case of WELL. There is not a single dominant area or category, because health according to Fitwel is addressed as an interconnected system.
In order to receive certification, projects need to have sufficient points. Projects can receive up to 144 points, where the level of certification is: 1 star (90-104 points), 2 stars (105-124 points), and 3 stars (124-144 points).
Fitwel aims to influence 7 impact categories:
-
Increase of Physical Activity;
-
Promotion of Occupant Safety;
-
Reducement of Absenteeism and Morbidity;
-
Supporting Social Equity;
-
Promoting Well-Being;
-
Impact on the Surrounding Community Health;
-
Promoting Access to Healthy Foods.
Fitwel strategies are divided into 12 sections:
1. Location – Buildings that are located in walkable neighborhoods get more credit since are encouraging the use of public transport, cycling, walking and contributing to increased physical activity, feelings of wellbeing, reduced car pollution, etc. For example, transit access and optimizing the WalkScore®.
2. Building Access – Having multi-model access to the building by improving occupant safety, social equity, community health, etc. For example, incentives for using public transport, providing parking for bicycles, pedestrian connectivity, and more.
3. Outdoor Space – Having a nearby or on-site outdoor space such as no-smoking area or walking trail will provide the occupants with exposure to natural surroundings and impact their mental and physical health. For example, having fruit and vegetable garden, outdoor fitness area, and more.
4. Entrances and Ground Floors – Having ground floors that will improve the air quality, lighting as well as having access to health-promoting facilities such as gyms.
5. Stairwells – Stairs should be designed in a way that will increase their visibility and accessibility so it can encourage its use. By using the stairs, the tenants of the building will increase their physical activity in their daily routines.
6. Indoor environment – The indoor environment should be designed in a way that will limit the exposure to harmful pollutants and substances, and improve the indoor air quality. For example, providing interior that is asbestos-free, implementing a policy for air quality, smoke-free policy, and more.
7. Workplaces – Having access to daylight and great window views will improve the well being of the employees and will decrease exponentially the rates of absenteeism.
8. Shared Spaces – Designing on-site shared spaces where people can socialize, collaborate, exercise will contribute to their health. For example, providing a fitness center, exercise room, lactation room, and more.
9. Water Supply – Providing access to potable water is improving the daily use of water, better hydration and decreasing the consumption of unhealthy sugar-sweetened drinks.
10. Cafeterias and Areas for Prepared Food – Designing areas for prepared foods is allowing better access to healthy nutritious options. For example, implementing a policy for healthy food, pricing incentives on certain foods, and more.
11. Vending Machines and Snack Bars – Installing vending machines that offer healthy nutritious options. After all, eating healthy can prevent lots of health risks.
12. Emergency Preparedness – Incorporating tools and plans for timely emergency response will contribute to increasing the safety of the occupants during emergency situations. For example, implementing a comprehensive plan for emergency preparedness, having a certain number of Automated External Defibrillators, and more.

Certification process
WELL
First, the project team needs to submit all of the needed documents – drawings, annotated project documents, letters of assurance, etc.
Then the project can be WELL certified after it goes underperformance verification – onsite inspection conducted by certified WELL AP (WELL Accredited Professional), that is assigned to the project in the registration process. The WELL Assessor can be selected from the GBCI list of approved assessors for a certain price or can be appointed by GBCI. (We have written a detailed guide on WELL – https://www.opensourcedworkplace.com/news/the-well-building-standard-easy-to-follow-guide
The purpose of the WELL AP is to perform different types of tests to see if the quality of air and water, noise, temperature and light levels, and other preconditions meet the needed standards. Optimizations are voluntary features and can be used for achieving higher levels of certification.
After the performance verification is complete, a WELL report is given to the project. This report has a thorough assessment of the building features compared to WELL’s requirements.
Fitwel
The Fitwel certification process is very simple. First, you need to register your project on Fitwel’s Digital Scoreboard, by creating an account and entering basic information of the project. Then you will need to choose if the project is for an existing building or new construction, and appropriate scorecard. (We have written a detailed article on Fitwel – https://www.opensourcedworkplace.com/news/what-is-fitwel-fitwel-requirements-classifications-scoring-and-why-fitwel-is-important
Complete the scoreboard, which will be taken into account as a reference from which the performance of the building will be measured. The next step of the certification process is involving a verification process in which the project team needs to submit all of the needed documents for review using the online portal to show how the project complies with the chosen Fitwel strategies.
The Fitwel team reviews the project in around 12 weeks, and send their comments to the project team. Depending on the number of points, the project will receive Fitwel certification and rating.
Every project that is WELL or Fitwel certified needs to go under the recertification process after three years. This is a great opportunity to add additional features to the projects and receive extra points on the scoreboard and receive a higher level of certification.
Health and wellness are not constant, but require ongoing construction, design, changes in operational and occupants policy, etc, which is why they need for recertification arose.
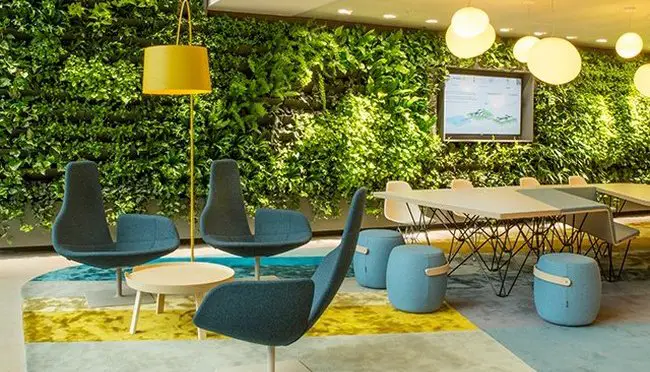
Fees
WELL
WELL v2 offered a new pricing plan at a nominal flat rate per square foot, instead of adjusting the price according to the building type like in WELL v1. Projects applying for WELL v2 certification now have the option for a three or five-year subscription or a single cycle structure.
The changes in the pricing plan in WELL v2 were made so this standard can be applied by projects that are coming from non-profits, charitable organizations, schools, hospitals, projects in developing countries, etc. All of these projects may receive up to a 35% discount.
Registration price starts for $1500- $4200 (49,999-999,999 sq ft), certification starts at $5000 plus $0.175 – $0.145 /sq ft depending on the size and type of the project.
Fitwel
Fitwel is much cheaper than WELL, with a registration fee of $500. By paying the registration fee, teams have access to the Fitwel Portal, interactive scorecard, performance data, benchmarking capability, and project’s strength areas.
Certification fee starts from $5500-$8000 per square feet. (49,999-999,999 sq ft).
Companies that choose Fitwell at a portfolio scale are called Champions and receive a price discount for certification.
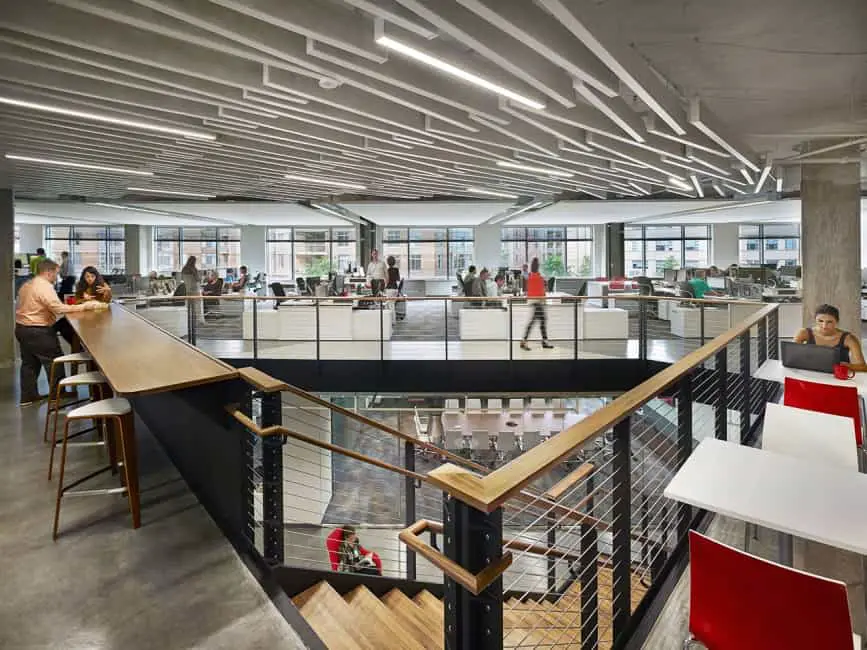
Practicality
WELL is known by its scientific rigor and submitting complex documentation, for which the team will need help from a WELL AP. The main focus of its features is indoor of the building. However its complexity, it results in much higher performance outcomes than a Fitwel certified building.
Fitwel is undeniably much easier to use, more practical and a user-friendly certification. The system, even though it has more categories than WELL, has less rigorous and more flexible options for achieving health certification. Fitwel strategies besides the indoor of the building, are concerned with the outdoor of the building too, such as location, outdoor space, building access, etc.
For example, Fitwel promotes using daylight, but it doesn’t require measuring the lumens, whereas the WELL standard gets much more technical regarding the calculations of brightness contrasts, ambient light levels, etc. (Check out a related article – https://www.opensourcedworkplace.com/news/to-be-well-or-fitwel )
)
Related Questions
What is LEED Certification Standard? LEED Certification Standard is a program for building energy-efficient and sustainable buildings using green resources, reducing the building’s carbon emissions and waste. It’s consisted of several rating systems depending on the type of building, such as Building Design and Construction, Interior Design and Construction, Building Operations and Maintenance, Homes, and Neighborhood Development. There are 4 levels of certification – Certified, Silver, Gold, and Platinum. (We have written a detailed article on LEED – https://www.opensourcedworkplace.com/news/what-is-leed-certification-leed-rating-system-certification-process-and-twelve-leed-benefits )
)
What is BREEAM? BREEAM is one of the oldest assessment methods for rating and certifying buildings’ sustainability. BREEAM is using sustainability metrics that cover numerous environmental issues. Its categories are evaluating water and energy use, health and well-being, materials, pollution, waste, etc. The assessment process is carried out by licensed independent assessors. Buildings are certified on a scale of 5 levels – Pass, Good, Very Good, Excellent, and Outstanding.
Join Open Sourced Workplace



